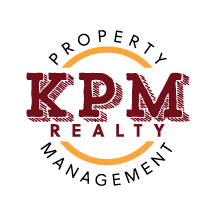Platt Park
1835 S Sherman St.
Denver, CO 80210
Denver Residential Rental License #: 2025-LE-0001434
Pricing:
- Rent - Please contact manager for rate
- Trash Service - Landlord pays
- Utility Charges - Variable, due to utility provider
- Renter's Insurance - Variable, due to insurer
- Security deposit - 1 month's rent
- Pet Rent - $35/mo
- Pet Deposit - $300 per unit
- Late Fee - $50 or 5% of the rent, whichever is greater.
- NSF Fee - $20 or actual bank charge, whichever is greater.
- Application fee - $55 per adult.
Lease Terms:
- 12 month lease.
- Security deposit: 1 month's rent.
- No Smoking.
- Pet Policy: all pets are considered case-by-case.
- Max of 2 pets.
- Dog(s) must be at least 2 years old at time of lease.
- Animal(s) must be licensed with the City of Denver at time of lease.
Layout: 4 bedroom, 3 bath.
- 2615 total finished square
feet
- 1815 finished square feet on levels 1 and 2
- 802 additional finished square feet in basement
Built in: 1890
Description: Welcome to Platt Park. Located 10 minutes south of Downtown Denver, Platte Park offers residents a stunning mix of craftsman, bungalows and duplexes from the turn of the century - all framed by mature street trees and quiet streets. Coffee shops, local restaurants, local shopping and much more are available along South Pearl St and South Broadway - both walkable from the home.
Set on an oversized lot, 1835 S Sherman is a two story home with a fully finished basement. The back yard features a fully fenced yard, kids' play structure and a lovely back patio complete with gas fire pit, overhead lighting and patio furniture.
The home opens from the lovely covered front porch and porch swing into the first of two living rooms, complete with ornamental fireplace and gleaming hardwood floors. Your eye will immediately be drawn to the 9 foot ceilings and large windows - creating a bright and airy home. Walking through the living room and dining room you will find the home office space on the main floor and fully remodeled kitchen at the back of the home. The kitchen features quartz counters, tons of cabinet space, a gas range and dishwasher, along with a built-in bench seating and custom kitchen table in the eat-in area. At the rear of the home, on the first floor, is the first full bath, the full size laundry room, and the direct walk-out to your back yard oasis and patio.
On the top floor are 3 bedrooms: the primary bedroom is located at the east and 2 equal size rooms are at the south and west. The 3 bedrooms upstairs share a fully remodeled bathroom with standup shower.
The basement has been dug out and refinished, now including a home theater, 4th conforming bedroom, and another fully remodeled bathroom with standup shower.
Features:
- Central air conditioning.
- 1 car detached garage.
- Washer and dryer included in the home.
- Huge back yard, with patio and gas grill.
- Hardwood floors in first and second floors, carpet in finished basement.
- Home theater projector and screen in finished basement.
Qualifications:
- All adult residents over 18 must apply.
- Proof of active income at least 2x's the monthly rent is required.
- Conventional application - minimum credit score 685.
- *Certain red flags (including eviction history and open collections files) will preclude approval - please contact manager to discuss prior to applying.
- Subsidized applicants please call manager to discuss.
- Certain criminal red flags will preclude approval - please contact manager to discuss prior to applying.
- Landlord reference is required.
Leasing Cycle: Available 3/2026
The Tenant has a right to provide Landlord a Portable Screening Report. If the Tenant provides a Portable Screening Report, the Landlord is prohibited from charging a rental application fee, or charging a fee for access or use of the Portable Screening Report.
Broker License # IR 100003534

























































